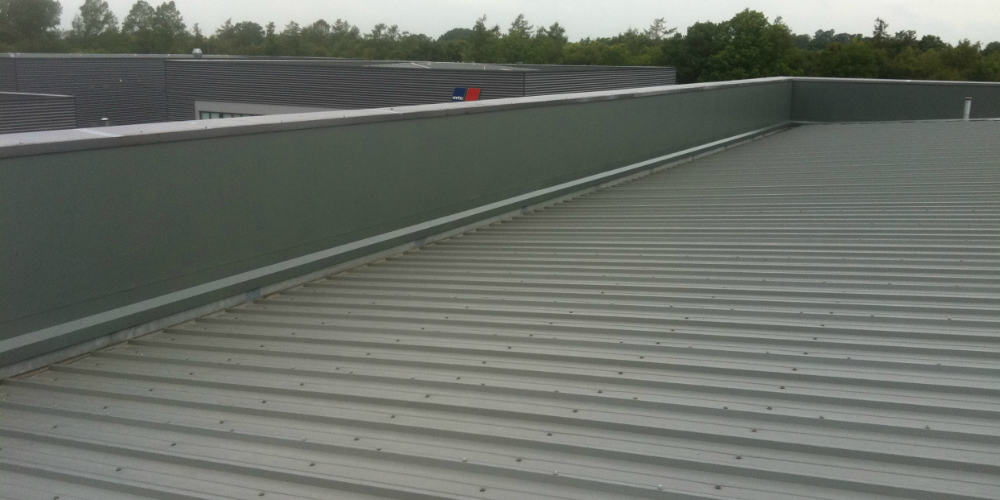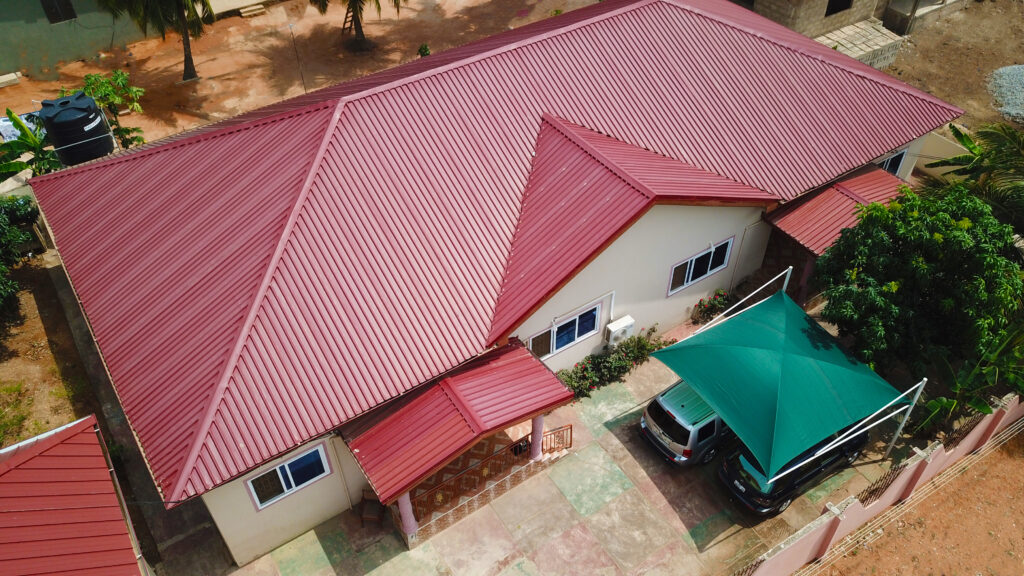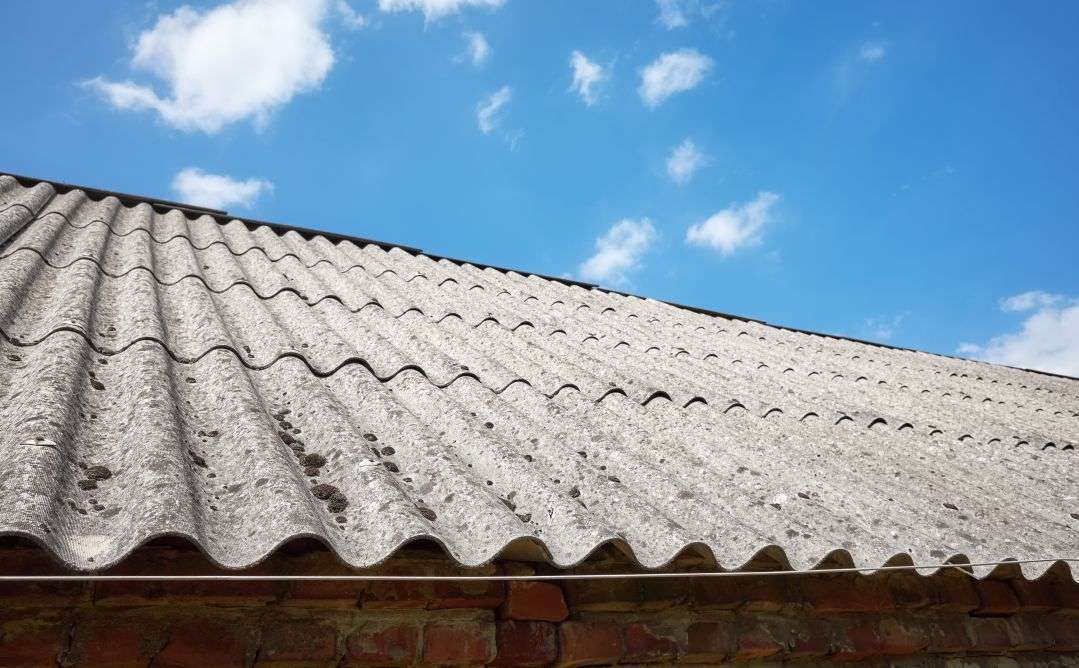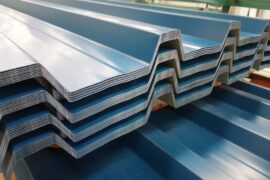Definition of a Parapet Roof
A parapet roof is a type of roof that incorporates a vertical wall, known as a parapet, along the edge to provide additional support and protection. This design offers several advantages and requires a specific construction process. One of the main advantages of a parapet roof is its enhanced structural stability. The vertical wall acts as a barrier, preventing strong winds from lifting the roof and reducing the risk of damage during storms. Additionally, the parapet provides added protection against fire. By extending the wall above the roof, it acts as a barrier that hinders the spread of flames from one building to another. The construction process of a parapet roof involves several key steps. First, the roof structure is built, including the necessary supports and framing. Then, the vertical wall, or parapet, is constructed along the edges of the roof. This wall is typically made of brick, concrete, or stone and is built to a height that meets safety requirements. Finally, the roof covering is installed over the structure, ensuring a watertight and durable roof system.Types of Parapet Roofs
There are various types of parapet roofs that offer different design options and functional benefits. One type is the flat parapet roof, which is a simple and modern design. It consists of a flat roof with a parapet wall that extends above the roof surface. This type of roof is popular for its clean and minimalist look. Another type is the pitched parapet roof, which combines the benefits of both a pitched roof and a parapet wall. It provides additional protection against wind and weather, while also offering a unique aesthetic appeal. Parapet roofs can be constructed using a variety of materials, such as concrete, brick, or metal. Each material has its own characteristics and maintenance requirements. For example, a concrete parapet roof is durable and requires minimal maintenance, while a metal parapet roof may require regular inspections and painting to prevent corrosion. Overall, the type of parapet roof you choose will depend on your design preferences and the specific requirements of your building.Design Examples of Parapet Roofs
One popular design example of a parapet roof is the combination of a flat roof with a sleek and minimalist parapet wall extending above it. This design trend is favored for its clean lines and modern aesthetic. The parapet wall acts as a barrier, providing protection from strong winds and creating a sense of privacy. Additionally, it serves as a visual element, adding depth and character to the overall design of the building. When it comes to maintenance, there are a few tips to keep in mind for parapet roofs. Regular inspection is crucial to identify any cracks or signs of damage in the parapet wall. This can help prevent water leakage and structural issues. It is also important to ensure proper drainage to avoid water pooling on the flat roof, which can lead to deterioration over time. Regular cleaning and removal of debris is necessary to prevent clogging of drains and gutters.Benefits of Parapet Roofs
Parapet roofs offer several benefits that make them a popular choice in architectural design. Firstly, they enhance the overall aesthetic appeal of a building, giving it a unique and modern look. Secondly, parapet roofs provide increased wind resistance, which is especially beneficial in areas prone to strong winds. Lastly, these roofs improve waterproofing by acting as a barrier against water infiltration, protecting the structure from potential damage. Overall, parapet roofs offer a combination of visual appeal and practical advantages.Enhanced Architectural Aesthetics
Enhancing the visual appeal of architectural designs, parapet roofs offer a multitude of benefits that contribute to the overall aesthetic of a building. Not only do they provide improved energy efficiency, but they also offer cost-effective design solutions. The addition of a parapet roof adds a sense of elegance and sophistication to the building’s exterior. It creates a smooth transition from the vertical walls to the roof, giving the structure a cohesive and polished look. The parapet also serves as a decorative element, allowing for the incorporation of architectural details and ornamentation. Furthermore, the parapet can be designed in various styles and materials, allowing for flexibility in achieving the desired aesthetic. With its ability to enhance the architectural design, a parapet roof is an excellent choice for those seeking to elevate the visual appeal of their building.Increased Wind Resistance
By increasing the wind resistance of a building, parapet roofs provide essential protection against strong gusts and turbulent weather conditions. Parapet walls act as barriers, reducing the impact of wind on the roof and preventing it from lifting or causing damage. Here are five reasons why parapet roofs offer increased durability and comply with building code requirements: Increased stability: The added height of the parapet wall helps to stabilize the roof structure, making it less susceptible to wind uplift forces. Enhanced roof lifespan: By reducing wind exposure, parapet roofs can extend the lifespan of roofing materials, minimizing the need for repairs or replacements. Improved structural integrity: Parapet walls provide added support to the roof, reinforcing its overall strength and resistance to high winds. Enhanced occupant safety: Parapet roofs offer an extra layer of protection, reducing the risk of wind-driven debris impacting the building and endangering occupants. Code compliance: Many building codes now require parapet walls for certain types of structures to meet wind resistance criteria and ensure the safety of the building and its occupants.Related Also | Secret Roofing in Ghana: Is It The Right Choice for Your House Building?
Improved Waterproofing
Improved waterproofing is one of the key benefits that parapet roofs offer. By extending above the roofline, parapet walls provide an added layer of protection against water infiltration. This design feature prevents rainwater from seeping into the roof structure, reducing the risk of leaks and water damage. The parapet walls act as a barrier, effectively blocking water from entering the building. This improved waterproofing enhances the overall durability of the roof, as it prevents moisture-related issues such as rot and mold growth. Additionally, parapet roofs can be cost-effective in terms of waterproofing, as they eliminate the need for additional waterproofing materials such as flashings or sealants. The inherent design of a parapet roof ensures long-lasting protection against water intrusion, making it a reliable choice for buildings in areas prone to heavy rainfall or high humidity.Drawbacks of Parapet Roofs
One significant drawback of parapet roofs is their potential for water infiltration and moisture damage. This can occur due to a variety of reasons, including improper installation, poor maintenance, and aging materials. Here are some limitations and disadvantages of parapet roofs: Increased risk of leaks: The junction between the parapet wall and the roof deck is a vulnerable area where water can seep in. If not properly sealed, this can lead to leaks and water damage inside the building. Difficulty in identifying and repairing leaks: Since the parapet wall conceals the roof edge, it can be challenging to detect leaks and identify their exact location. This can result in delays in repairs and further damage to the structure. Maintenance challenges: Cleaning and maintaining a parapet roof can be more difficult compared to other roof types. The presence of a wall can hinder access to the roof, making routine maintenance tasks such as cleaning gutters or inspecting for damage more labor-intensive. Limited design options: Parapet roofs may limit the design possibilities of a building. The presence of the parapet wall can restrict the architectural aesthetic and limit the use of certain roof features, such as rooftop gardens or solar panels. Higher construction costs: Parapet roofs typically require additional materials and labor during construction, which can increase the overall cost of the project. Despite these drawbacks, parapet roofs still offer several advantages, such as improved safety and enhanced aesthetic appeal. However, it is important to consider these limitations and disadvantages before deciding on a parapet roof for a building.Considerations for Installing a Parapet Roof
When considering the installation of a parapet roof, there are several important points to keep in mind. First, the installation process should be carefully planned and executed to ensure the roof is properly constructed and sealed. Additionally, structural considerations must be taken into account to ensure the parapet wall can adequately support the weight of the roof.Installation Process
To successfully install a parapet roof, careful consideration must be given to various factors such as structural integrity, weatherproofing, and proper attachment methods. The installation process involves several steps and the use of common materials. Here are the key considerations for installing a parapet roof: Structural Assessment: Before starting the installation, it is crucial to assess the existing structure’s capability to support the additional weight of the parapet roof. Weatherproofing Measures: Proper weatherproofing is essential to prevent leaks and water damage. This involves installing a waterproof membrane on the roof surface and sealing any potential entry points for water. Attachment Methods: The parapet wall should be securely attached to the roof structure using appropriate fasteners such as screws or bolts. Material Selection: The choice of materials for the parapet roof should be based on durability, weather resistance, and aesthetic appeal. Professional Installation: It is recommended to hire experienced professionals who have expertise in parapet roof installation to ensure a successful and long-lasting result.Read Also | Prices of Roofing Sheets in Ghana
Structural Considerations
What are the key structural considerations for installing a parapet roof? When installing a parapet roof, it is crucial to ensure its structural stability and load-bearing capacity. The parapet wall, which acts as a barrier and support for the roof, must be designed to withstand the forces exerted on it. The wall should be adequately reinforced to bear the weight of the roof and any additional loads, such as snow accumulation or wind pressure. The connection between the parapet wall and the roof structure must be strong and secure to prevent any potential structural failures. Additionally, the parapet roof design should comply with local building codes and regulations for load-bearing capacity and structural integrity. Careful consideration and professional expertise are necessary to ensure a safe and stable parapet roof installation.Conclusion: Is a Parapet Roof Right for You?
Determining if a parapet roof is the right choice for your building requires a careful evaluation of its advantages and disadvantages. Here are some factors to consider: Enhanced safety: A parapet roof provides a barrier that can prevent falls and accidents, making it a safer option, especially for buildings with rooftop access. Improved aesthetics: Parapet roofs can enhance the appearance of a building, giving it a more sophisticated and modern look. Increased energy efficiency: The parapet acts as a barrier against heat transfer, reducing energy consumption and improving insulation. Lower maintenance: Parapet roofs require less maintenance compared to other roofing systems, as they are less susceptible to damage caused by wind, rain, and debris. Design versatility: Parapet roofs offer greater design flexibility, allowing for the incorporation of architectural elements such as rooftop gardens, solar panels, or rooftop decks. While parapet roofs offer numerous advantages, there are a few potential drawbacks to consider. Parapets can be more expensive to construct initially due to the additional materials and labor required. Additionally, parapet roofs may require more frequent inspections and maintenance to ensure their structural integrity and prevent water leakage.Frequently Asked Questions
What Is the Average Cost of Installing a Parapet Roof?
The average cost of installing a parapet roof depends on several cost considerations, such as the size of the roof, materials used, and labor costs. The installation process involves preparing the roof surface, constructing the parapet walls, and waterproofing the roof. It is important to get multiple quotes from contractors to compare costs and ensure you are getting a fair price.Are Parapet Roofs More Susceptible to Leaks Compared to Other Types of Roofs?
Parapet roofs can be more susceptible to leaks compared to other types of roofs. It is important to properly maintain your parapet roof to minimize the risk of leaks. Regular inspections and maintenance, such as checking for cracks or gaps in the parapet wall and ensuring proper waterproofing, can help improve the durability of your parapet roof. Taking proactive measures to address any issues promptly can help prevent potential leaks and water damage.Can a Parapet Roof Be Installed on Any Type of Building?
Yes, a parapet roof can be installed on any type of building. However, there are pros and cons to consider. One advantage is that parapet roofs provide additional protection and privacy. They also give a building a modern and sleek look. However, common problems with parapet roofs include leaks and water damage. To fix these issues, regular inspections and maintenance are necessary, as well as proper flashing and waterproofing techniques during installation.Are There Any Specific Maintenance Requirements for a Parapet Roof?
To maintain a parapet roof, there are specific maintenance requirements you should be aware of. Regular inspections are crucial to identify any issues or damage. Look out for common issues like cracks, leaks, or loose materials. Clear any debris or obstructions that could cause drainage problems. Keep an eye on the flashing and ensure it is in good condition. Regular cleaning and gutter maintenance are also important to prevent clogs and water damage.Do Parapet Roofs Provide Better Insulation Compared to Other Types of Roofs?
Parapet roofs have their pros and cons when it comes to insulation compared to other roof types. On one hand, the parapet walls can provide added insulation by blocking cold winds and reducing heat loss. On the other hand, parapet roofs may have a higher risk of heat transfer due to the exposed wall area. Therefore, it’s important to consider factors like climate, insulation materials, and design when evaluating the insulation performance of parapet roofs.Conclusion
In conclusion, a parapet roof is a type of roof design that features a low wall or railing along the edges. It offers several benefits such as increased safety, added architectural interest, and protection against wind and fire. However, it also has some drawbacks including potential drainage issues and limited design flexibility. When considering installing a parapet roof, it is important to carefully evaluate the specific needs and requirements of the building to determine if it is the right choice.Discover more from Ghana Scoop
Subscribe to get the latest posts sent to your email.






1 Comment
Pingback: Secret Roofing Designs in Ghana: Which Is Best For Your Building? – Ghana Scoop